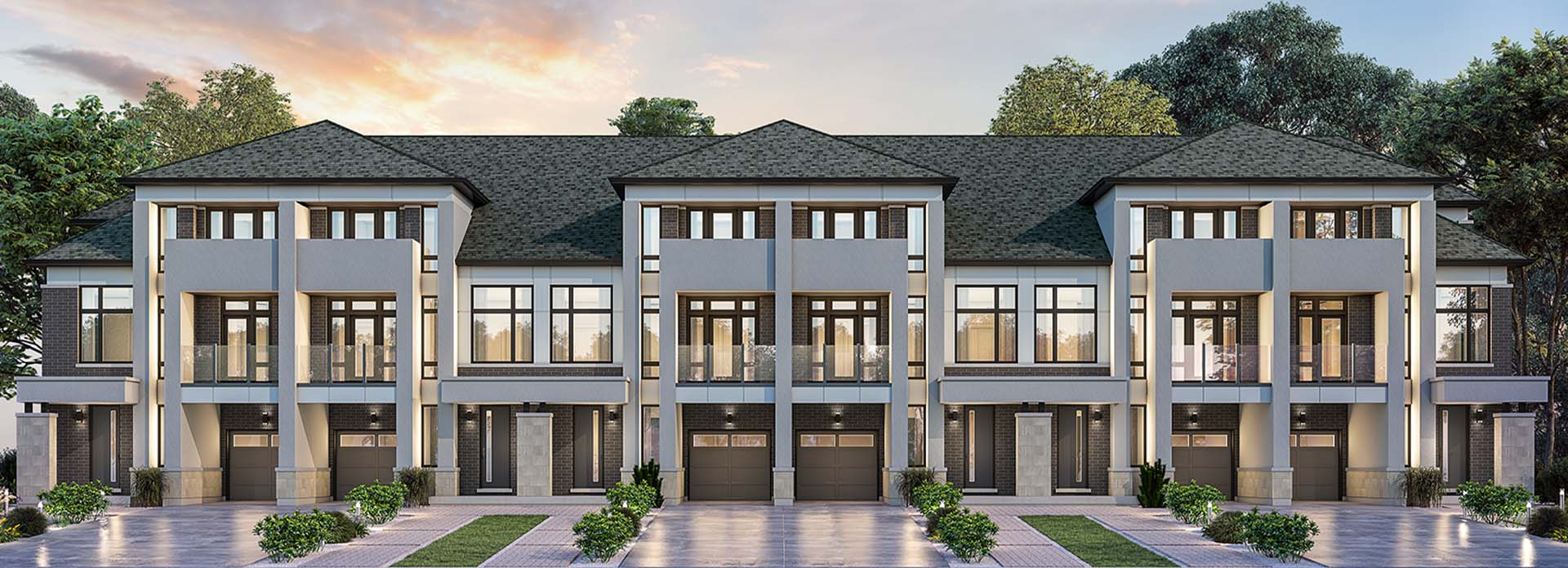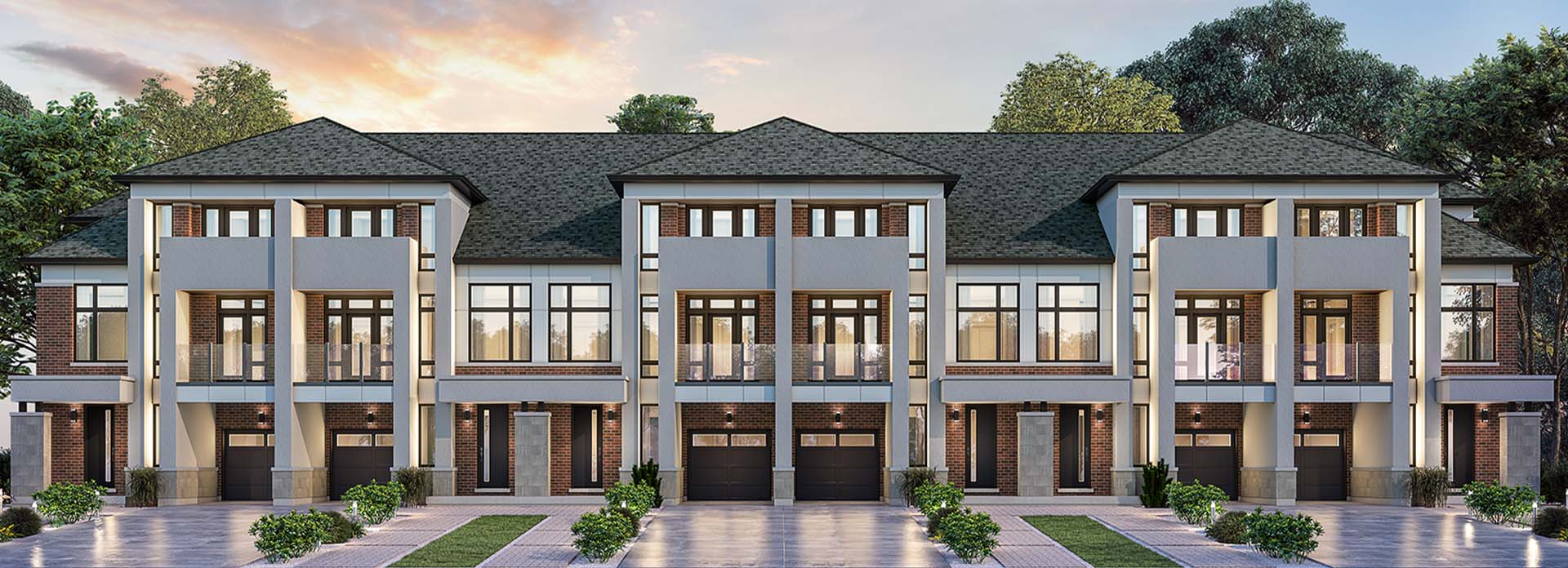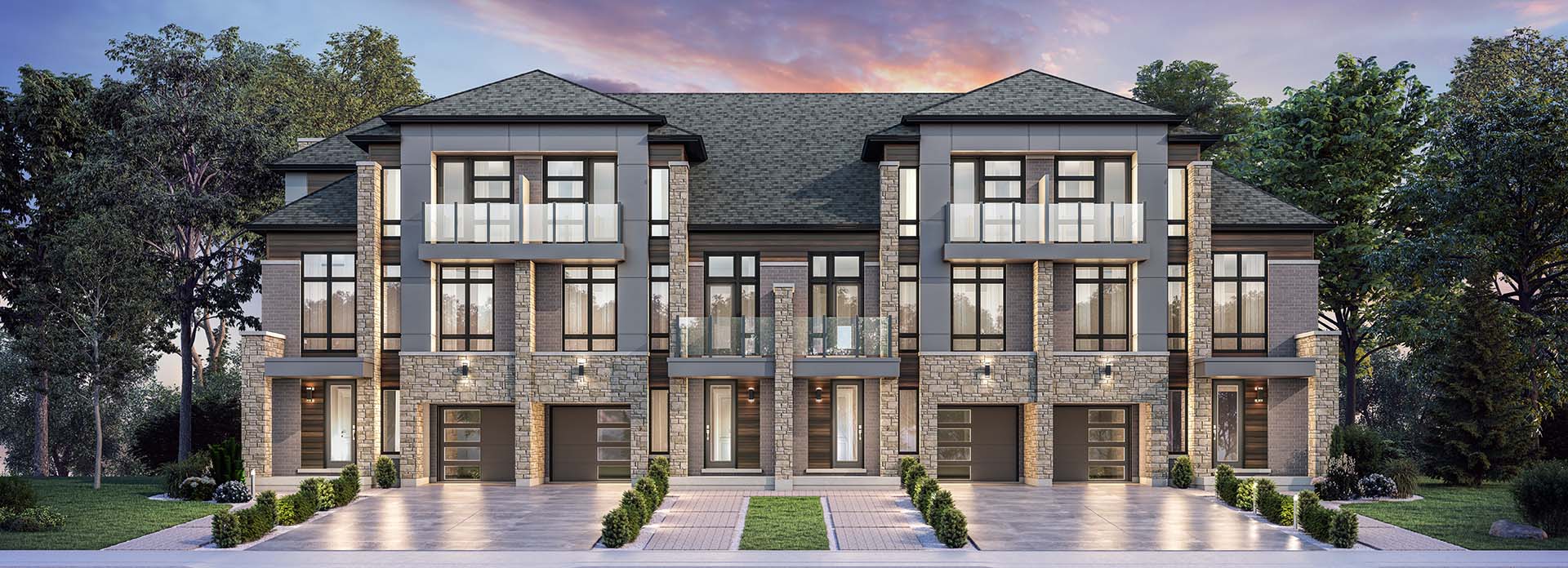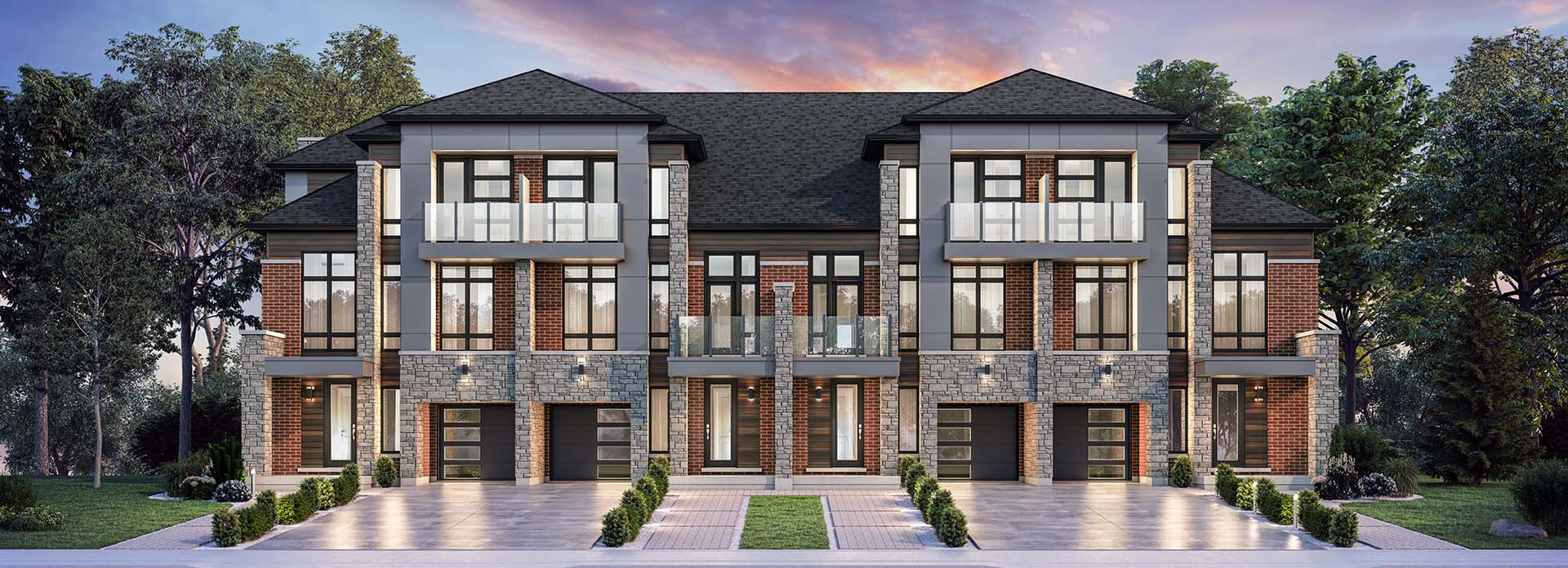Executive Singles
5 Bedroom Layouts Available
|
|
View Floor Plan
View Floor Plan
View Floor Plan
Birch Hill
3585 sqft
3585 sqft
3583 sqft
42′ Single |
42′ Single |
42′ Single |
4 Bed |
4 Bed |
4 Bed |
4.5 Bath
4.5 Bath
4.5 Bath
3585 sqft
42′ Single |
4 Bed |
4.5 Bath
3583 sqft
42′ Single |
4 Bed |
4.5 Bath
View Floor Plan
View Floor Plan
View Floor Plan
Nottinghill
4395 sqft
4397 sqft
4401 sqft
44′ Single |
44′ Single |
44′ Single |
4 Bed |
4 Bed |
4 Bed |
4.5 Bath
4.5 Bath
4.5 Bath
4397 sqft
44′ Single |
4 Bed |
4.5 Bath
4401 sqft
44′ Single |
4 Bed |
4.5 Bath
View Floor Plan
View Floor Plan
View Floor Plan
Nightingale
4292 sqft
4281 sqft
4305 sqft
44′ Single |
44′ Single |
44′ Single |
4 Bed |
4 Bed |
4 Bed |
4.5 Bath
4.5 Bath
4.5 Bath
4281 sqft
44′ Single |
4 Bed |
4.5 Bath
4305 sqft
44′ Single |
4 Bed |
4.5 Bath
View Floor Plan
View Floor Plan
View Floor Plan
Castlefield
3970 sqft
3950 sqft
3952 sqft
42′ Single |
42′ Single |
42′ Single |
4 Bed |
4 Bed |
4 Bed |
4.5 Bath
4.5 Bath
4.5 Bath
3950 sqft
42′ Single |
4 Bed |
4.5 Bath
3952 sqft
42′ Single |
4 Bed |
4.5 Bath
View Floor Plan
View Floor Plan
View Floor Plan
Liberty
4263 sqft
4259 sqft
4269 sqft
42′ Single |
42′ Single |
42′ Single |
4 Bed |
4 Bed |
4 Bed |
4.5 Bath
4.5 Bath
4.5 Bath
4259 sqft
42′ Single |
4 Bed |
4.5 Bath
4269 sqft
42′ Single |
4 Bed |
4.5 Bath
View Floor Plan
View Floor Plan
View Floor Plan
Aldercrest
4020 sqft
4018 sqft
4024 sqft
42′ Single |
42′ Single |
42′ Single |
4 Bed |
4 Bed |
4 Bed |
4.5 Bath
4.5 Bath
4.5 Bath
4018 sqft
42′ Single |
4 Bed |
4.5 Bath
4024 sqft
42′ Single |
4 Bed |
4.5 Bath
View Floor Plan
View Floor Plan
View Floor Plan
Bayshire
4393 sqft
4406 sqft
4445 sqft
44′ Single |
44′ Single |
44′ Single |
4 Bed |
4 Bed |
4 Bed |
5.5 Bath
5.5 Bath
5.5 Bath
4406 sqft
44′ Single |
4 Bed |
5.5 Bath
4445 sqft
44′ Single |
4 Bed |
5.5 Bath




Luxury Townhomes
4 Bedroom Layouts Available
View Floor Plan
View Floor Plan
View Floor Plan
View Floor Plan
Arbourview
2903 sqft
2898 sqft
3107 sqft
3102 sqft
3 Bed |
3 Bed |
3 Bed |
3 Bed |
2.5 Bath
2.5 Bath
2.5 Bath
2.5 Bath
2898 sqft
44′ Single |
3 Bed |
2.5 Bath
View Floor Plan
View Floor Plan
View Floor Plan
View Floor Plan
Edgemere
2914 sqft
2903 sqft
3107 sqft
3096 sqft
3 Bed |
3 Bed |
3 Bed |
3 Bed |
2.5 Bath
2.5 Bath
2.5 Bath
2.5 Bath
2903 sqft
44′ Single |
3 Bed |
2.5 Bath
View Floor Plan
View Floor Plan
View Floor Plan
View Floor Plan
Millcroft
3224 sqft
1234 sqft
2134 sqft
2132 sqft
3 Bed |
3 Bed |
3 Bed |
3 Bed |
2.5 Bath
2.5 Bath
2.5 Bath
2.5 Bath
1234 sqft
44′ Single |
3 Bed |
2.5 Bath
View Floor Plan
View Floor Plan
View Floor Plan
View Floor Plan
Sherwood
2914 sqft
2903 sqft
3107 sqft
3099 sqft
3 Bed |
3 Bed |
3 Bed |
3 Bed |
2.5 Bath
2.5 Bath
2.5 Bath
2.5 Bath
2903 sqft
44′ Single |
3 Bed |
2.5 Bath
View Floor Plan
View Floor Plan
View Floor Plan
View Floor Plan
Wedgewood
3263 sqft
3263 sqft
3263 sqft
3263 sqft
3 Bed |
3 Bed |
3 Bed |
3 Bed |
2.5 Bath
2.5 Bath
2.5 Bath
2.5 Bath
3263 sqft
44′ Single |
3 Bed |
2.5 Bath


