
The Sapphire Luxe Collection
Live in ultimate comfort in one of our luxurious executive single-family homes in Joshua Creek Montage. Valery Homes’ exclusive Sapphire Luxe Collection is our most prestigious collection of residential communities that boasts unparalleled finishes and features, creating the perfect symphony of comfort, style, function, and luxury. We welcome you to enhance your modern lifestyle with these highly sought-after home features.
Exquisite Interiors
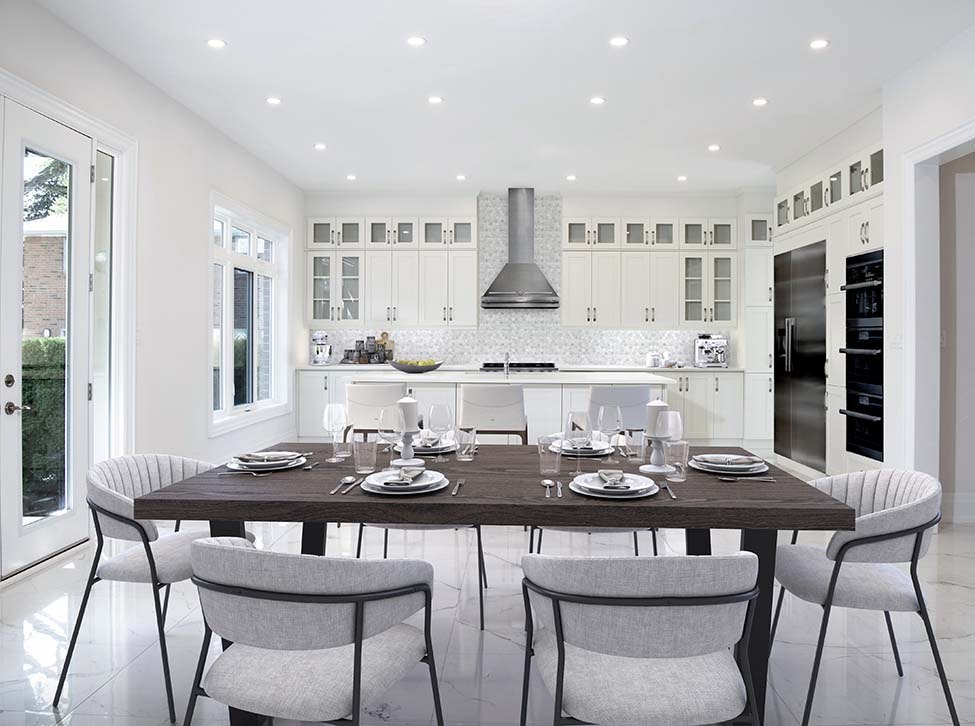
10-foot Ceilings
throughout Main Floor
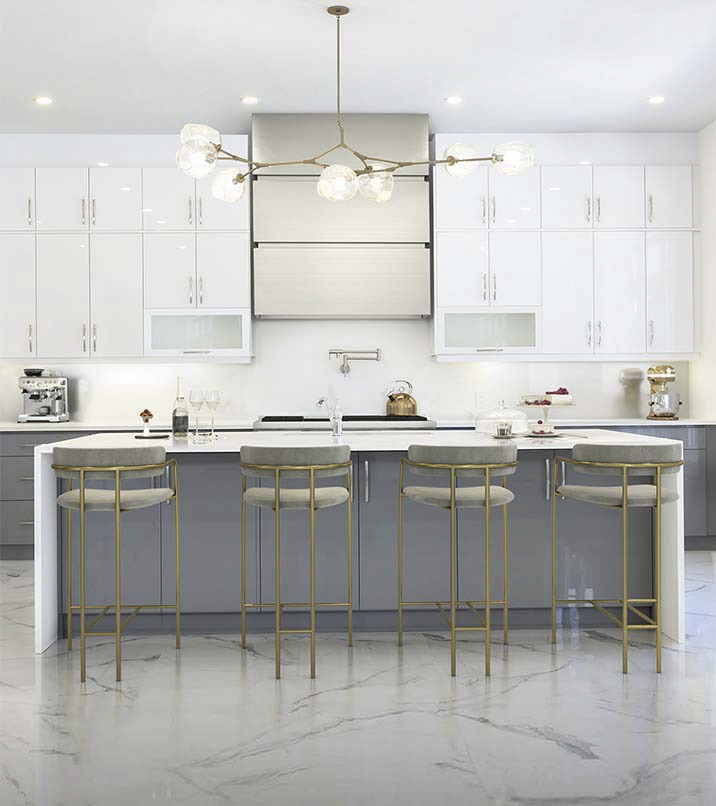
Elegant Extended Height
Kitchen Upper Cabinets
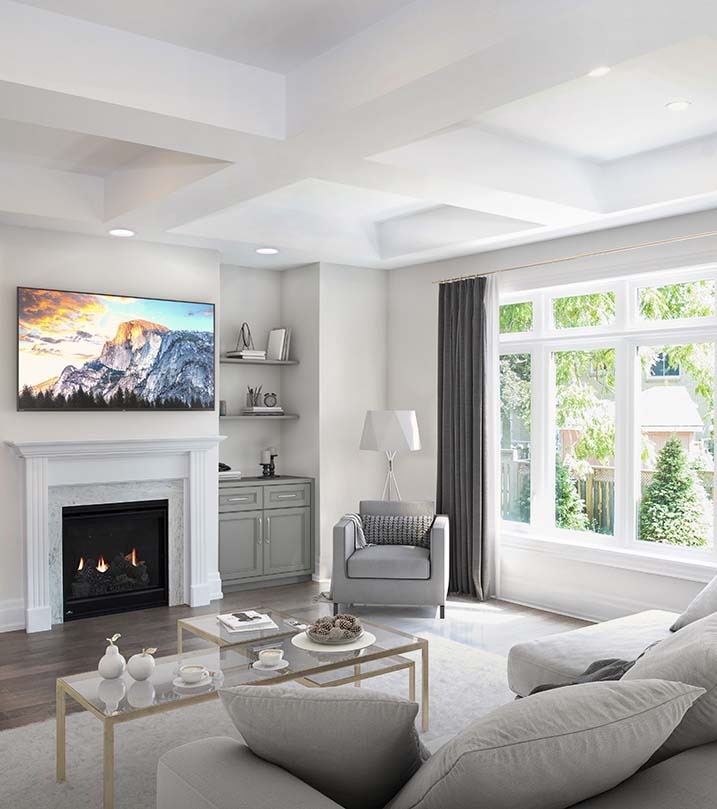
Striking Decorative Ceilings as per Plan
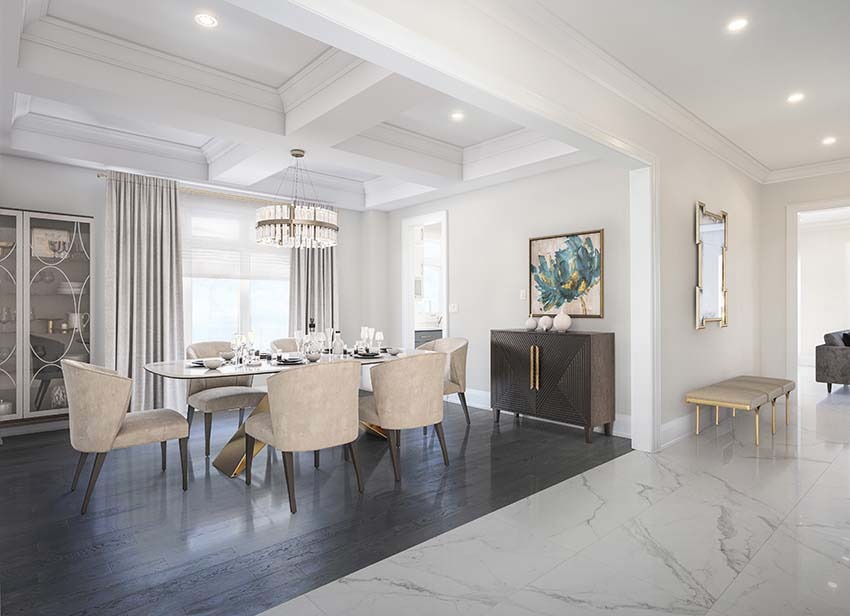
7 ¼” Baseboard with 3 ½” Casing
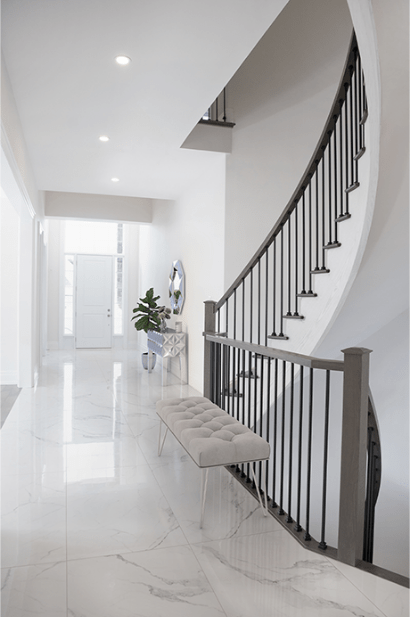
Designer Metal Pickets and
Upgraded Handrail
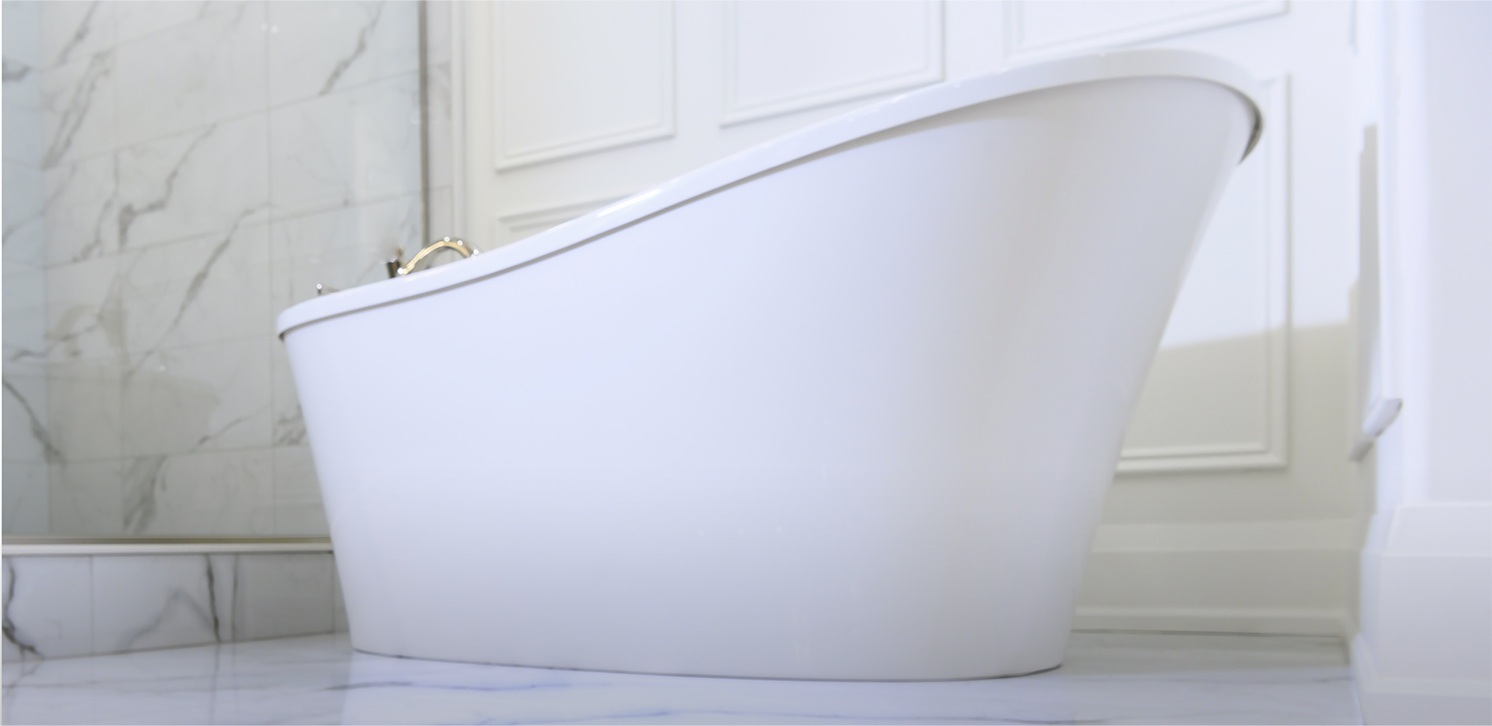
Spa-like Soaker Tub in Master Ensuite
Luxurious Frameless Glass Shower Enclosure in Master Ensuite
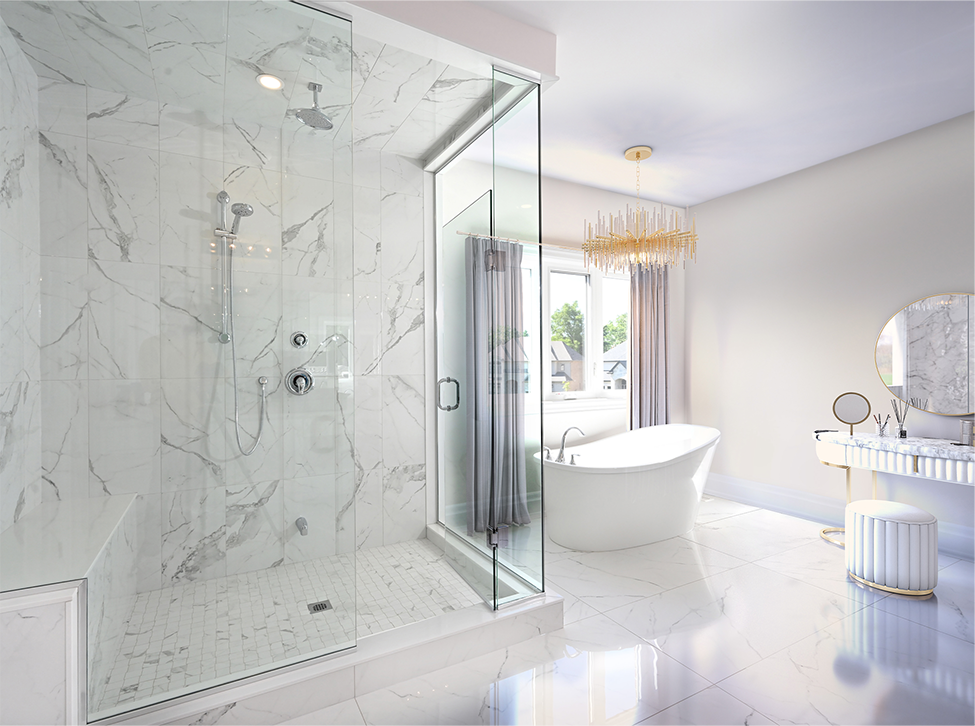
Additional Sapphire Luxe Collection Features Includes
- 9′ high ceilings on the second floor
- 9′ high ceilings in basement
- 8′ interior doors on main floor
- 5″ stained Engineered Oak hardwood flooring in non-tiled main floor areas and second floor hallway
- Premium 24″x 24″ imported tile in main floor tiled areas
- Selection of Granite countertops in kitchen and all bathroom(s) and powder room(s) as per plan from Builder’s standard samples
Luxurious stained Oak staircase with hardwood on landing
Large 3 1/2″ newel post
- Direct vent gas fireplace with mantel and marble surround
- Premium Moen chrome single lever faucets for all bathroom lavatory sinks
- Efficient water saving comfort height-elongated toilets in all bathrooms
- Finished basement as per plan
- Complete 3-piece bathroom in basement
- Rough-in for electric car charging station in the garage
- Gas line for BBQ

The Emerald Luxe Collection
Spacious, sleek, and simply elegant, Valery Homes proudly unveils its most luxurious collection of townhomes in Joshua Creek Montage. Offering the ultimate in urban sophistication, the exclusive Emerald Luxe Collection boasts enriched features and finishes with optimal comfort, making your home feel like an everyday getaway.
Emerald Luxe Collection Features Includes
- As an extension of your backyard, a limited number of townhomes will back onto green space known as the Natural Heritage System, with spectacular views and vistas
- Gas line for BBQ
- 10′ high ceilings throughout main floor
- 9′ high ceilings on second floor
- Bonus loft space
- Two balconies to further enhance your outdoor living enjoyment
- 8′ interior doors on main floor
- Striking decorative ceilings on main floor as per plan
- Stained Engineered Oak hardwood flooring in non-tiled main floor areas and second floor hallway
- 5 1/4″ baseboard throughout home with 3″ casing throughout
Luxurious stained Oak staircase with hardwood on landing
- Large 3 1/2″ newel post, upgraded handrail and designer black metal pickets as per Builder’s sample
- Selection of Quartz countertops in kitchen and all bathroom(s) and powder room(s) as per plan from Builder’s standard samples
- Elegant extended height kitchen upper cabinets
- Direct vent gas fireplace with mantel and marble surround, as per plan
- Spa-like soaker tub in Primary Ensuite
- Luxurious frameless glass shower enclosure in Primary Ensuite
- Premium Moen chrome single lever faucets for all bathroom lavatory sinks
- Efficient water saving comfort height-elongated toilets in all bathrooms
- Finished basement as per plan
- 3-piece bathroom rough-in in basement
Architectural Elegance
Warm and Inviting
Contemporary Designs
A. Large modern detailed windows
B. Impressive pre-finished accent panels
C. Stunning stone exteriors
D. Beautifully bright sidelights
E. Modern garage doors
Elegantly Timeless
Traditional Designs
A. Striking roof lines
B. Refined and sophisticated windows
C. Lavish stone and brick exteriors
D. Grand porticos with double entry doors
E. Coach house-style garage doors
Luxuriously Stately
Chateau Inspired Designs
A. Beautifully ornate roof lines with striking roof finials
B. Expansive windows with grand lintels
C. Elegantly stylized cornices
D. Extravagant stone and stucco exteriors
E. Stately porticos with double entry doors


